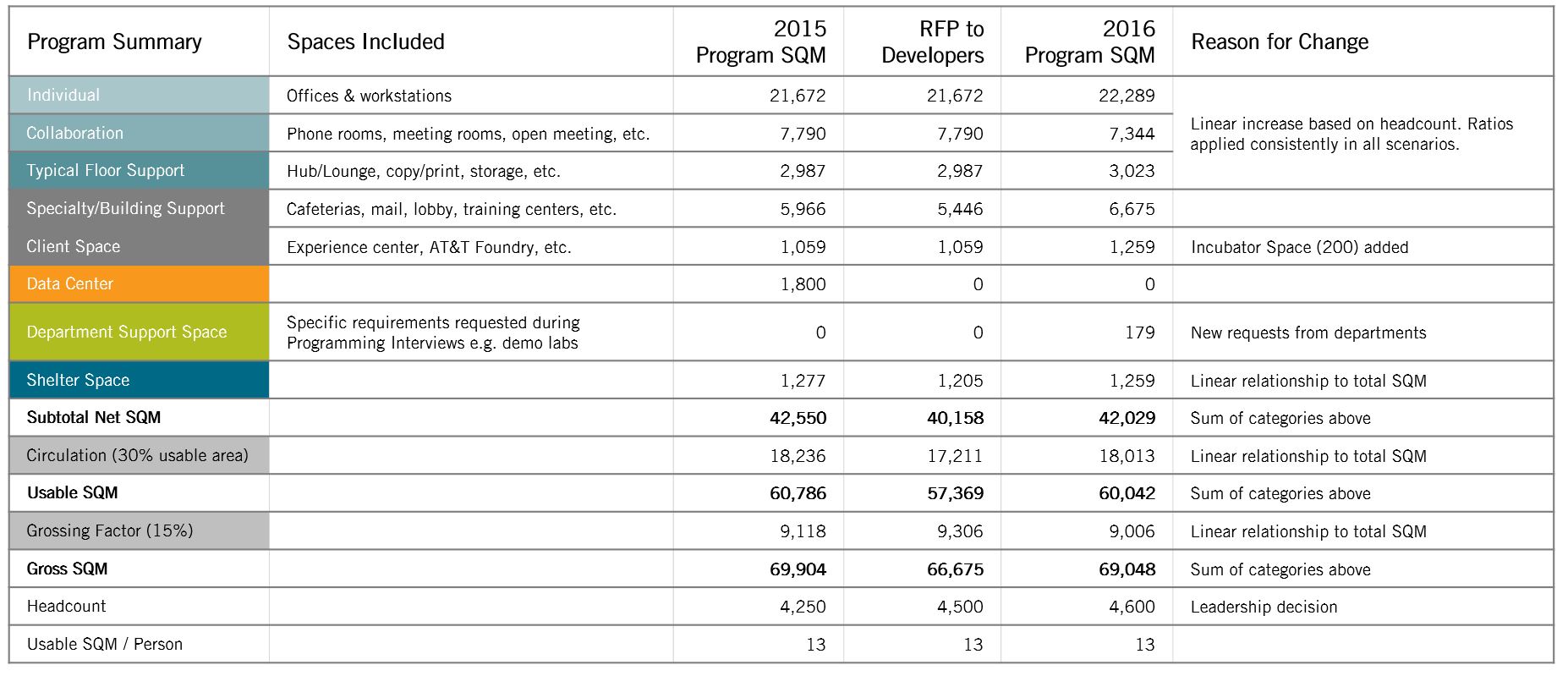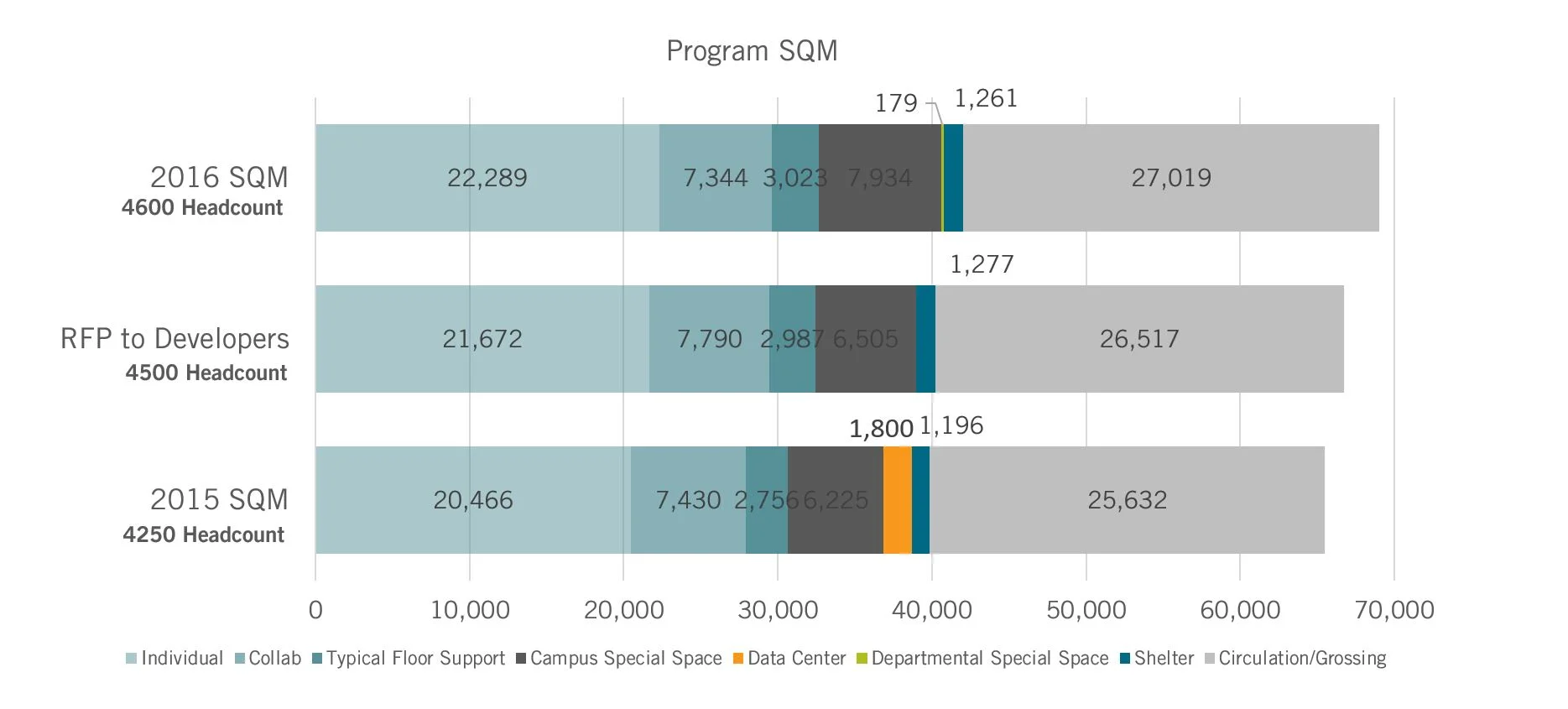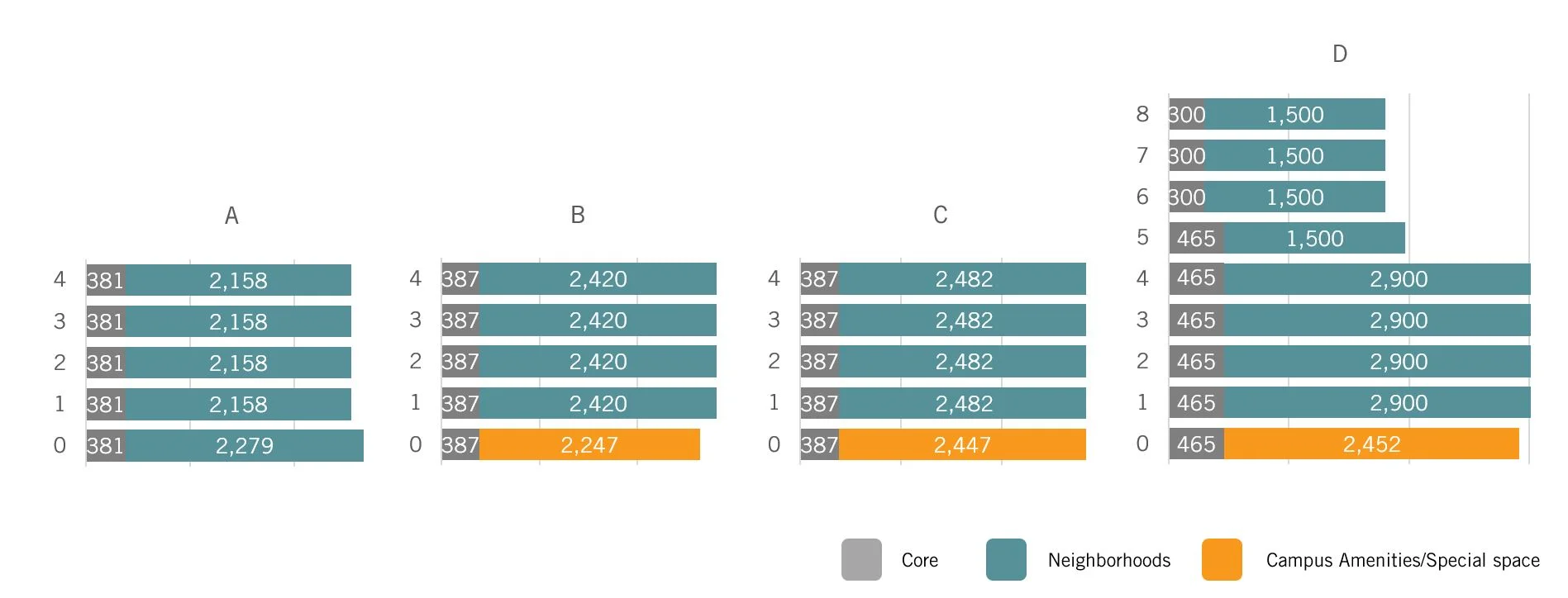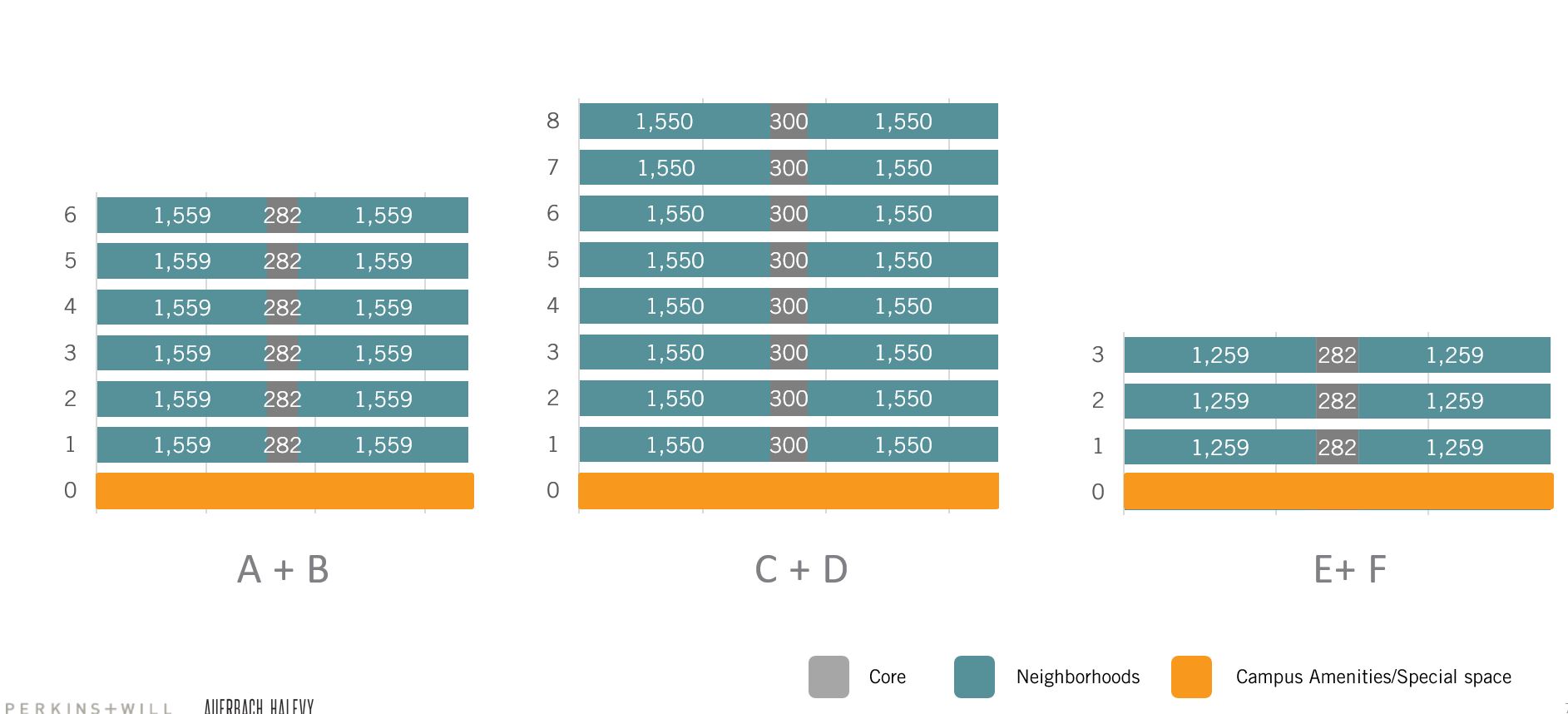Tech Client Workplace Strategy + Future Campus Analysis
2016, Perkins+Will New York, Planning+Strategies Team
In collaboration with Paul Eagle and Brad Rogers
An Israeli tech client with over 3,000 employees had a lease coming to an end and harnessed the opportunity to evaluate the company’s future spacial needs moving forward. Through leadership and programming interviews, a workplace strategy was developed and a Request for Proposals sent out for the creation of new campuses. Proposals received were tested and evaluated for their alignment with the needs of the client.
Programming Interviews Information Capture
Speaking to the heads of each business group uncovered business and spatial needs, specialty spaces required by groups, and adjacencies required between groups.
Program Development for Future Campus
From the interviews, the program was developed to determine how much space the client could expect to need at a future campus. Different options were created that incorporated different headcount growth projections.
Potential Future Campus Fit-out Comparison
Evaluating two of the campuses that developer proposed allowed the client to understand how the interior space would be fit-out and what headcount could be accomodated by each campus.















